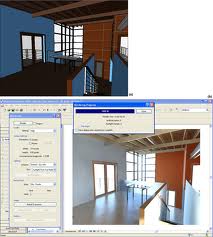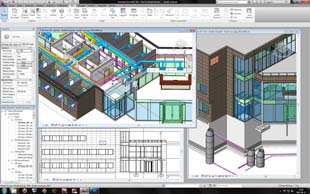Diploma in REVIT Architecture Course Details
SPECIAL OFFER : ??550 /- [ ORIGINAL FEES: 25,550/-] ALL INCLUSIVE | DURATION : 3 MONTHS -
BUILDING INFORMATION MODELING
- Overview
- About Building Information Modeling
- About Bidirectional Associatively
- EXPLORING THE USER INTERFACE OVERVIEW
- The Revit architecture User Interface
- The Design Bar
- Guidelines for using the user Interface
STARTING PROJECT
- Overview
- About The Projects Templates
- About Revit File Types
- About Vector and Raster Data
- Guidelines for Starting a New project
- Exercise: Start a New Project
CREATING BASIC FLOOR PLAN
- Creating Walls In a Floor Plan
- About Temporary Dimensions
- About Drawing Aids
- Guidelines for Placing Walls
CREATING AND MODIFYING LEVELS
- About Levels
- Defining Levels
- Guidelines for Creating and Modifying Levels
- Exercise: Create And Modify Levels
WORKING WITH GRIDS
- Process of Creating and Modifying Grid Lines
- Guidelines for Creating and Modifying Grids
- Exercise: Create Column Grids
ADDING AND MODIFYING WALLS
- About Wall Properties
- Modifying Walls / Joins
- Editing and Preventing Wall Joins
- Guidelines for adding and Modifying Wall
WORKING WITH COMPOUND AND VERTICALLY COMPOUND WALLS
- About Modifying Compound Walls
- Inserting and Modifying Layers
- About Vertically Compound Walls
- Guidelines for Creating Vertically compound Wall
USING EDITING COMMANDS
- Edit / Tools Toolbar
- Guidelines for Using Editing Tools
WORKING WITH DOORS
- Process of Adding and Modifying Door
- Creating a new Door Type
- Guidelines for Working with Doors
- Exercise: Add Doors
ADDING AND MODIFYING WINDOWS
- Overview
- Process of Adding and Modifying Windows
- Guidelines for Adding and Modifying Windows
- Exercise: Add Windows to Building Model
ADDING AND MODIFYING COMPONENT FAMILIES
- About Component Families
- Adding Components
- About Modifying Components Families
- Creating and Modifying Components Families
- Guidelines for Adding and Modifying Components Families
MANAGING VIEWS
- Creating and Editing Views
- View Templates
- Guidelines for Working with Views
- Exercise: Explore Views Modify View Properties
CONTROLLING OBJECT VISIBLITY
- Object Visibility Setting
- Modifying line styles
- About User-Defined Filters
- Guidelines for Controlling Object Visibility
- Exercise: Control Object Visibility
WORKING WITH SELECTION AND ELEVATION VIEWS
- About Selection Views / Elevation Views
- Guidelines for creating Selection and Elevation Views
- Exercise: Create and Modifying Selection and Elevation Views
CREATE AND MODIFYING 3D VIEWS
- About 3D Views / About Cameras
- Create and Modifying Cameras Views
- Guidelines for creating and modifying 3D Views
- Exercise: Creating 3D Perspective and 3D Orthographic Views
WORKING WITH DIMENSIONS
- About Temporary Dimensions
- About Permanent Dimensions
- Guidelines for Working with Dimensions
- Exercise: Work with Dimensions
APPLYING AND REMOVING CONSTRAINTS
- About Constraints
- Applying and Removing Constraints
- Guidelines for Applying Constraints
- Exercise: Applying Constraints
CREATING AND MODIFYING FLOORS
- About Floors
- Modifying Floors
- Guidelines for Creating Modifying Floors
WORKING WITH CEILINGS
- About Ceilings
- Modifying Ceilings
- Guidelines for Adding Modifying Ceilings
ADDING AND MODIFYING ROOFS
- About Roofs / Modifying Roofs
- Process of sketching Roofs
- Guidelines for Adding Modifying Roofs
CREATING CURTAIN WALLS
- About Curtain Wall
- About curtain Grids and Mullions Creating Curtain Wall and Modifying Curtain Grids
- Guidelines for Creating Curtain Walls, Grids, and Mullions
CREATING CALLOUT VIEWS
- Creating Reference Callouts
- Guidelines for Creating Callouts
WORKING WITH TEXT AND TAG
- About Text / About Tags
- Guidelines for Working With Text and Tags
- Exercise: Work With Text and Tags
WORKING WITH DETAIL VIEWS
- About Detail Views / Creating Detail Views
- Process Of saving and Reusing a Detail View
- Guidelines for saving and Reusing a Detail View
WORKING WITH DRAFTING VIEWS
- About Drafting Views
- Process Of Reusing a Drafting View
- Exercise: Create Drafting Views
- Exercise: Import a View and a CAD File
CREATING AND MODIFYING SCHEDULES
- About Schedules / Schedules Properties
- Exporting Schedule
- Modifying Schedule Files
- Guidelines for Cresting and Modifying Schedule
- Exercise: Create a Door Schedule and a Door Hardware key Schedule
- Exercise: Modify The Appearance Schedule
CREATING ROOMS AND ROOM SCHEDULES
- About Room / Room Schedules
- Adding Room Tags And Calculating Room Volume
- Modifying Room Area And Room Volume
- Guidelines From Creating Rooms And Room Schedules
- Exercise: Creating Rooms And Room Schedule
CREATING LEGENDS AND KEYNOTES
- About Legends
- Controlling Legends Visibility
- About Keynotes
- Linking Keynotes File and Adding Keynotes
- Guidelines for Creating Legends and Adding Keynotes
WORKING WITH DRAWING SHEETS
- About Drawing Sheets
- Process Of Previewing and Printing Sheets and Views
- Guideline for Working with Drawing Sheets
WORKING WITH TITLE BLOCKS
- About Title blocks
- Creating and Updating Title block
- Guideline For Creating and Updating Title block
MANAGING REVISIONS
- About Revisions Tracking
- Creating Revision Clouds
- Process Of Creating and Linking DWF Files
- Process Of Creating and Linking DWF Files
- Exercise: Revise a Drawing and Publish a 2D DWF
CREATING RENDERING
- About Renderings
- Settings for Creating Renderings
- Guidelines for Creating Renderings
USING WALKTHROUGHS
- About Walkthroughs
- Guidelines for Using Walkthroughs
- Exercise: Create and Export a Walkthroughs
USING SUN AND SHADOW SETTINGS
- Sun and Shadow Settings
- Guidelines for Using Sun and Shadow Setting
- Exercise: Use Sun and Shadow Setting
- 2D Autocad Courses
- 3D Autocad Courses
- 3D Max + Walk Through
- Revit-Architecture
- Revit-MEP
- Google Sketchup
- Corel
- Photoshop
- Master Graphic Designing
- Master Web Designing
- Animation Courses
Other Important Courses
Revit Architecture Student Projects
Revit Architecture Student Projects
.jpg)

.jpg)
.jpg)
.jpg)

.jpg)
.jpg)

.jpg)
.jpg)
